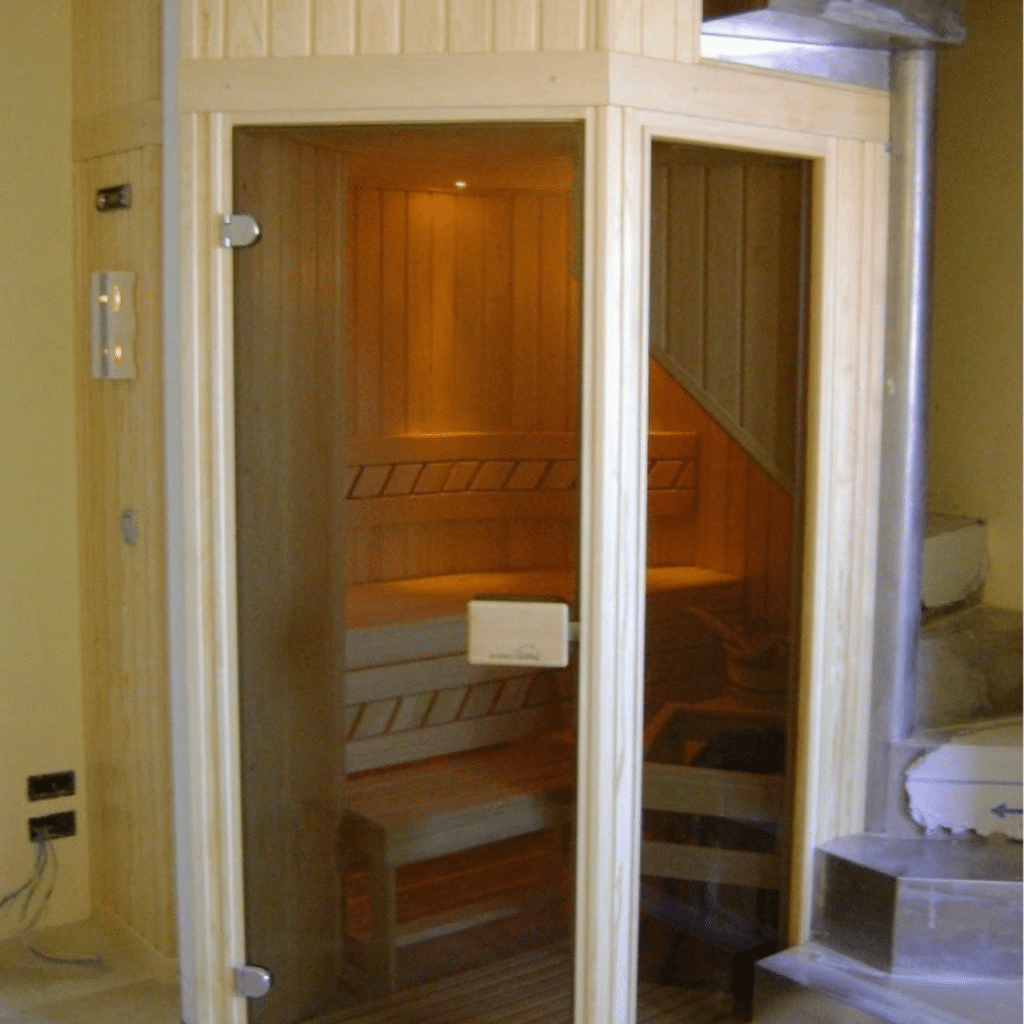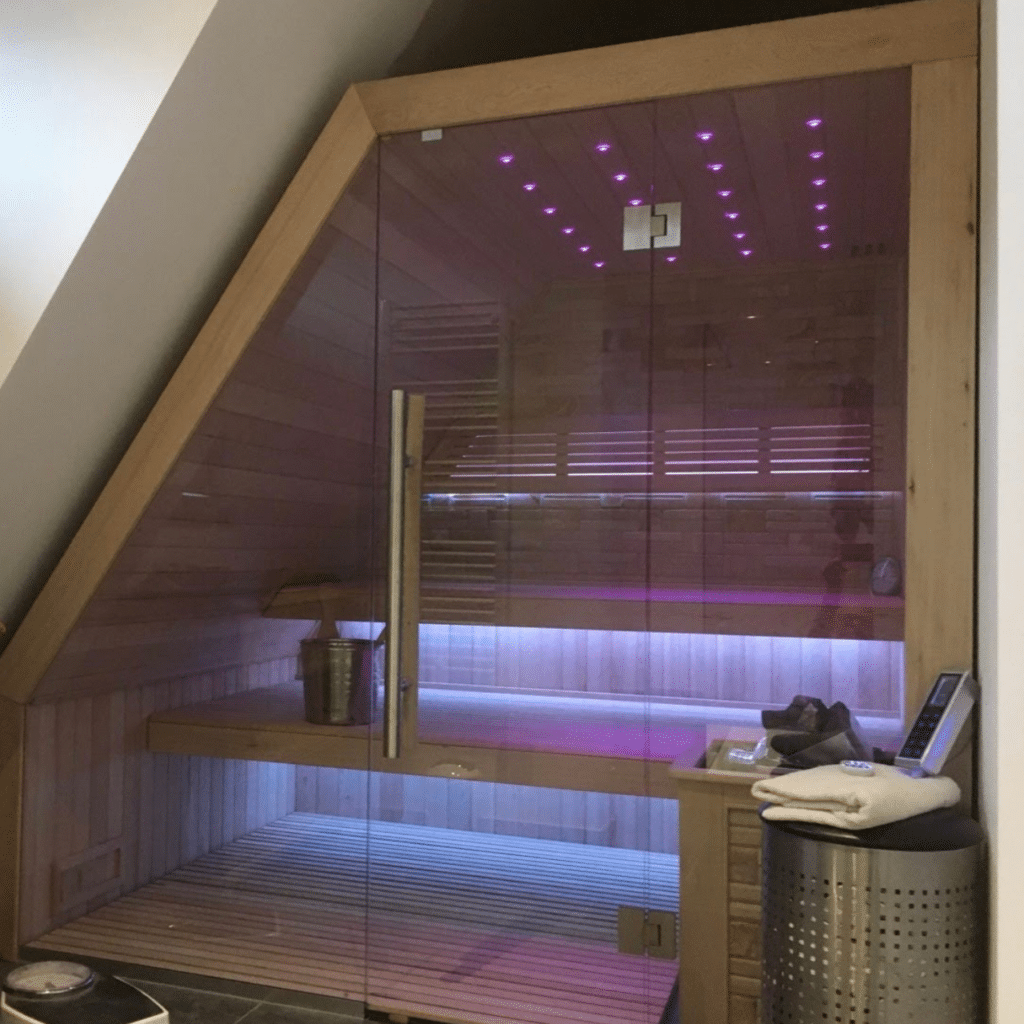While there are numerous places in your home that are more obvious, placing a sauna under your stairs is a space-saving idea that helps maintain the flow of your home.
Consider placing your new sauna in the empty space under a staircase. This location means you will not need to disrupt the flow or use of any other rooms in your home, although the space constraint means you will probably only fit 1 or 2 people. Depending on your space, budget, and skill level, you can do a DIY sauna, a kit, or a prefab sauna unit.
Read along as we discuss different plans, ideas, and advice when it comes to placing your sauna under your stairs.
Can you put a sauna under the stairs?
Putting a sauna under the stairs is a brilliant idea because you are converting the dead space under your stairs into something useful.
The biggest advantage is that you don’t have to have a sauna in the middle of your bathroom or master bedroom. Keeping it under your stairs will maintain the current design flow of your home and you won’t have to make a lot of changes.
However, the area underneath your stairs might be smaller – especially if you are thinking of putting in a sauna kit or a portable sauna in there.
Ensure you measure the space properly to avoid any problems when installing. A DIY sauna will work best underneath the stairs because you can optimize the space instead of potentially losing space by trying to find a precut sauna that fits.
Another disadvantage is the size and capacity of the sauna when you have it under your stairs. Since the area under your stairs is smaller, you can only fit either a one-person or two-person sauna in there.
Where should you put a sauna in your house?
There are numerous areas where you can place a sauna in your home. Choosing where to put your home sauna depends on your lifestyle and home layout.
Here are some of the different areas in your home where you can place your sauna:
- Inside the master bathroom
- Garage area or your home gym area
- An unused closet
- Outside shed
- Backyard, patio, or balcony
Regardless of where you choose to put your sauna, you will reap the health benefits and wellness rewards from it which makes it a worthwhile investment.
Ideas for DIY, custom, or kit saunas under the stairs
Placing a sauna under the stairs is a fun and innovative project. This home project is unique and out of the ordinary.
Although uncommon, placing a sauna under the stairs is completely feasible with a bit of planning.
Here are the different plans to give you ideas of how to install a sauna under the stairs:
Modified pre-cut understair sauna

Slanted ceilings are the number one concern when it comes to putting a sauna under the stairs. In this build, the builder stresses the importance of the height clearance that is needed above the heater. Saunatec’s Junior 3kw heater was used on this sauna and fits beautifully without any problems.
Figuring out the heater is the first issue that needs to be tackled because it can take up more space than you anticipated. Once you have the heater figured out, you can build out the sauna.
A pre-cut kit was used in this build but because of the slanted ceilings, the builder had to make more cuts into the materials to make sure it fits.
See this project on Pinterest.
Ambiant lighting and a textured floor

This cozy infrared sauna installed under the stairs can probably fit 1-2 people at a time, but it is a great use of dead space under your stairs. What sets this sauna apart is the ambient lighting that was installed which puts relaxation to the next level.
The unique sauna floor is not very common but provides an added dimension to the sauna so that it doesn’t look flat. The gradient use of height with the benches is also a nice touch.
See this project on Pinterest.
Small but elegant

This custom was built under a double slope which can prove tricky.
The material of the walls is cedar. This sauna is small and can contain two people at once. The glass wall creates the illusion of more space inside and represents a classy and elegant aesthetic.
The different colored cedar planks that are used on the wall create a beautiful contrast and are a nice break from the usual cedar wood color.
Visit the website for more information about this sauna.
Glass-walled sauna
This sauna was created by German interior designer Andreas Ptatschech.
This sauna with an all-glass enclosure provides a feeling of more space and creates the illusion that the sauna is bigger than its actual size. The recessed lighting creates a mood that is fit for ultimate relaxation.
Visit the website for his overview of this project.
Ultra-chic built in sauna

This ultra-chic Effegibi sauna under the stairs is a modern take built into a contemporary home design. The sauna might be small but it is conveniently tucked into the stairs which makes the whole design seamless.
What sets this sauna apart is the type of wood that they used to build. In choosing the best material, you have to make sure that it blends and matches the aesthetic of your house because otherwise, it will stick out like a sore thumb.
In this build, the contest between the dark stairs and the lighter sauna creates depth. Another important concept in this build is the creation of warmth. With a lighter sauna and warmer light fixtures inside, this sauna is inviting and relaxing at the same time.
Visit the manufacturer’s website.
Effegibi Sky sauna

This customized sauna began with a kit that was then modified to make the best use of space. As you can see by the skylight, this sauna is not under a staircase, but the use of space and sloped roof are important overlapping elements.
The use of glass is a major component in creating the illusion of a bigger space even if the sauna itself is smaller. The base model for this sauna is the Effegibi Sky which can easily fit 1-2 people at a time.
Visit the website for more information about this project.
Inside-the-winder sauna

The sauna enclosure includes a portion of a glass wall and a glass door to enhance the space and provide depth. The sauna itself is nicely molded in the staircase and creates a seamless transition between the two.
The benches that are installed inside can be seats where people can sit down. The heating source is tucked in the side to create more space in the sauna and is moderately sized to not take up a lot of space.
See this sauna on the installer’s website.
First floor sauna

This sauna under the stairs can fit 2-3 people. It includes a full-platform middle bench where you can sit and be comfortable. The ceiling is sloped which is pretty common especially for saunas placed under the stairs. The lower bench is added for depth and holds a Junior heater.
Visit the manufacturer’s website for more information about this sauna.
Under the roof sauna

This custom-built bright sauna is under a sloping roof and has a window for natural light. Because of the glass walls, this smaller sauna exudes the feel of a bigger one and creates the illusion of space. The color of the inside of the sauna also plays a part in the feel of being more spacious.
While not under the staircase, the slope of the roof is similar so it may be possible to adapt the design for your use.
Visit the installer’s website for more information about this sauna.
Mood lighting

Fitted under a sloped roof, this sauna has an almost whimsical shape to it which makes it more fun. Opting for purple lightning might be an unconventional choice but it creates a fun mood especially when using the sauna.
There are staggered benches that create the illusion of depth and more space. The benches create a dimensional look to this sauna which makes it seem like it’s bigger than its actual size.


